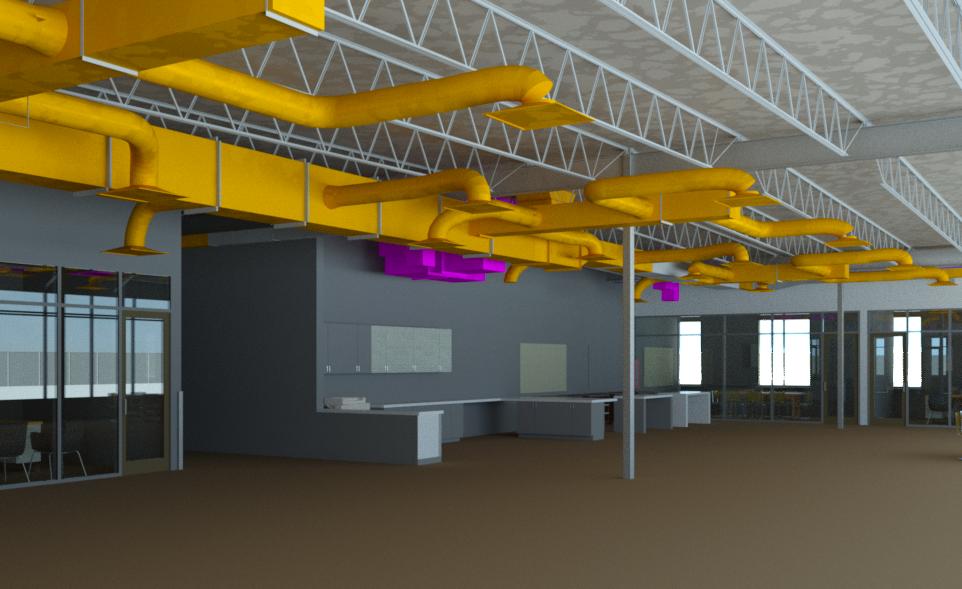BIM Modeling Levels of Development (LOD): Unraveling the Different Levels for Optimal Project Success

Image Source: Calloway Design Rendering from a Project in Centennial, Wyoming
Understanding the Levels of Development (LOD) in BIM Modeling
In BIM Modeling, the Levels of Development (LOD) framework categorizes the level of detail and accuracy of the information
within a BIM model. It provides a standard for communication and ensures that all project team members have a clear understanding of the level of information provided at each stage of the project. The LOD framework typically consists of five levels, ranging from LOD 100 to LOD 500. Each level represents a different stage in the project lifecycle, with increasing detail and accuracy as the
project progresses.
Unraveling LOD 300: Coordination and Collaboration in BIM Modeling
LOD 300 is a crucial stage in the BIM modeling process, where coordination and collaboration take center stage. At this level, the BIM model includes detailed information about the building’s geometry, including walls, floors, ceilings, and all trades content such as Mechanical Systems, Plumbing Systems, Fire Protection systems as well as Electrical components. LOD 300 model allows project teams to identify clashes and conflicts, ensuring that all building components and trade content work around each other to allow efficiency and seamless installation in the field. This level of BIM Modeling facilitates coordination among different trades, reducing the chances of rework, delays and can greatly reduce the amount of project waste during the construction phase.
Exploring LOD 400: High Level of Detail and Accuracy
LOD 400 represents a high level of detail and accuracy in the BIM model. At this stage, the model includes very specific information about each building component, such as manufacturer details, equipment location, hanger layout, sleeve layout, pre-fabrication capabilities as well as assist with project scheduling and sequencing. The LOD 400 model provides contractors with a comprehensive and in-depth understanding of the project, enabling them to plan construction activities more effectively. It also allows for accurate cost estimation and material takeoffs, reducing the chances of budget overruns and delays.
Incorporating 4D Construction in BIM Modeling for enhanced project planning
4D Construction, also known as time-based scheduling, is an advanced technique that combines BIM modeling with project scheduling. It allows project teams to visualize the construction sequence and simulate the project’s timeline. By incorporating the fourth dimension, time, into the BIM model, team members can identify potential clashes and conflicts in the construction schedule. This enables the contractor to optimize the project plan and allocate resources more efficiently, resulting in improved project delivery and reduced costs.
Choosing the right BIM Company for your project
When embarking on a BIM modeling project, it is essential to choose the right BIM company to ensure optimal project success. Look for a company with a proven track record in BIM modeling and a deep understanding of the construction industry. Consider their expertise in the specific LOD levels required for your project, as well as their ability to collaborate effectively with your project team. A reliable BIM company should also have a strong portfolio of successful projects and a comprehensive understanding of the latest BIM softwares and tools.
Overcoming the challenges faced in BIM Modeling
Implementing BIM modeling in construction projects comes with its own set of challenges. One common challenge is resistance to change from traditional workflows and processes. It is crucial to educate and train the project team on the benefits of BIM modeling and address any concerns or misconceptions they may have. Additionally, interoperability issues between different BIM software and tools can hinder effective collaboration. Selecting compatible software and establishing clear communication protocols can help overcome these challenges and ensure smooth project execution. In my experience, it is extremely advantageous to have a coordination meeting with the installation teams prior to construction. This allows the installing foreman to have a comprehensive understanding of what is expected of them in the field and gives them an opportunity to ask any questions or make any final changes. Furthermore, it gives the BIM Detailer / BIM Modeler an opportunity to explain the details of the shop drawings and pre-fabrication drawings eliminating confusion during construction.
BIM modeling software and tools for optimal project success
To achieve optimal project success in BIM modeling, it is essential to select the right software and tools that align with your project requirements. Our company utilizes the latest versions of Autodesk Revit, Navisworks, BIMtrack, Trimbles Sysque (for Pre-fabrication spools as well as direct download capabilities to a fab shop for seamless duct fabrication parts). We also utilize several other plug-ins to help increase our efficiency and speed up our modeling efforts. While the software’s listed above are the most common in my experience, some other popular BIM software options include AutoCAD, Akitabox, Solidworks, and ArchiCAD. All of these software packages provide comprehensive features for creating, managing, and analyzing BIM models. Additionally, there are various BIM plugin tools available that enhance collaboration and coordination among project team members. These tools include clash detection software, project management platforms, and cloud-based collaboration platforms such as Procore.
Conclusion: Leveraging the power of BIM modeling for future construction projects is key to success as we move forward in the world of technology
As the construction industry continues to evolve, BIM modeling will play an increasingly crucial role in project planning and execution. Understanding the different levels of development (LOD) in BIM modeling and leveraging the right tools and software can significantly enhance project success. By embracing BIM modeling and its associated benefits, project teams can streamline their workflows, improve collaboration, and deliver projects more efficiently. So, embrace the power of BIM modeling and unlock the full potential of your future construction projects.
CTA: If you’re ready to take your construction projects to the next level with BIM modeling, contact our team of experts today. Let us help you navigate the different levels of development and harness the power of BIM for optimal project success.
