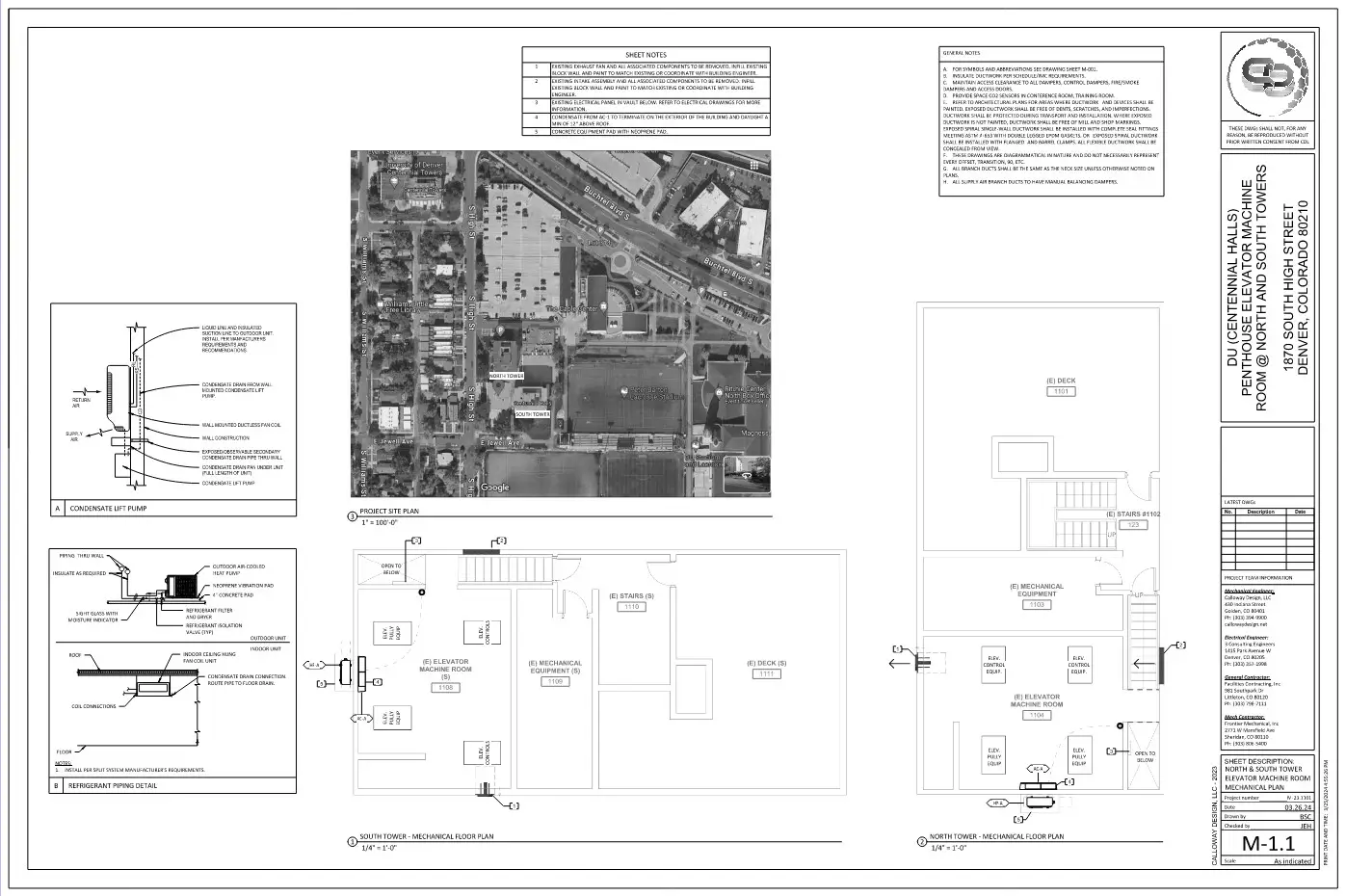DU Centennial Halls
SERVICES PROVIDED: MECHANICAL ENGINEERING | SUB-CONTRACTED ELECTRICAL ENGINEERING
Permit Drawings

Our team provided comprehensive mechanical and electrical engineering permit drawings for the University of Denver’s Centennial Halls. The project scope centered on replacing an outdated and non-functional intake and exhaust system in the elevator machine room in the North and South Tower’s.
By adhering strictly to the 2021 International Building Codes and local Denver regulations, we successfully designed a new system to optimize temperature control within the elevator room. This solution effectively eliminated the old, inefficient system while ensuring a comfortable environment for building operations.
Collaborating closely with Facilities Contracting, Inc., Frontier Mechanical, and the University of Denver’s engineering and administrative teams, we successfully secured project approval from the Denver Building Department. This project showcases our ability to deliver effective, code-compliant engineering solutions in complex environments.
