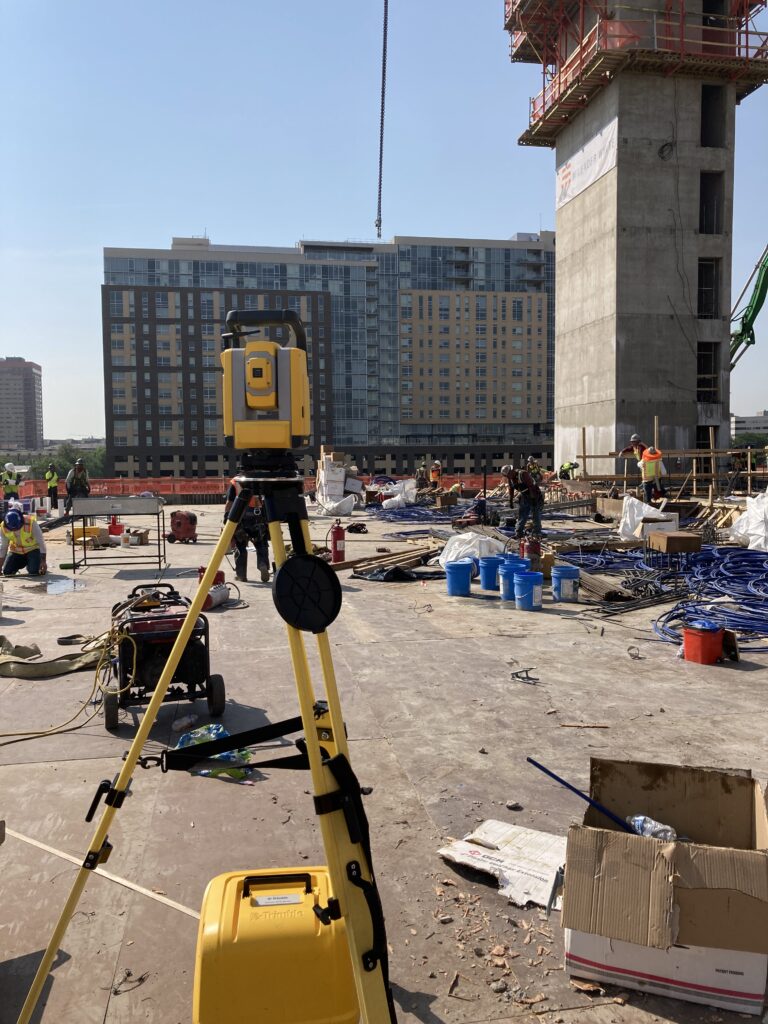Sleeve Layout &
As-Builts
Golden, Colorado
TRIMBLE LAYOUT & AS-BUILTS / SCAN TO BIM SERVICES
Accurate site layout and detailed as-builts are critical for successful construction projects. At Calloway Design, we provide precise Trimble Layout services to quickly and accurately mark sleeves, blockouts, and other critical points before pouring concrete. Our advanced technology, combined with a Trimble robot and prism rod system, allows us to align site layout plans with real-world conditions. This process reduces manual labor, minimizes errors, and speeds up layout time by as much as 50%.
For as-builts documentation, we utilize advanced 3D scanning equipment to capture detailed layouts of existing building conditions. Whether you’re planning a remodel, need above-ceiling documentation for trade coordination, or want to preserve accurate records, our Scan to BIM expertise ensures every detail is documented. As-builts data is crucial for project coordination and can save significant time and money during renovations or future construction.
Why Choose Calloway Design?
- Our team leverages decades of hands-on construction experience, ensuring every layout and as-built project meets the highest standards.
- We specialize in slab layouts, especially for thick or post-tension slabs, where precision is vital.
- Our services are tailored to both new construction and remodels, making us a reliable partner for projects of all sizes.
Discover more about the benefits of Trimble Layout technology or learn how as-built documentation contributes to project success by exploring the scanning equipment.
Contact Calloway Design today to streamline your site layout process or document existing conditions with unmatched precision!

